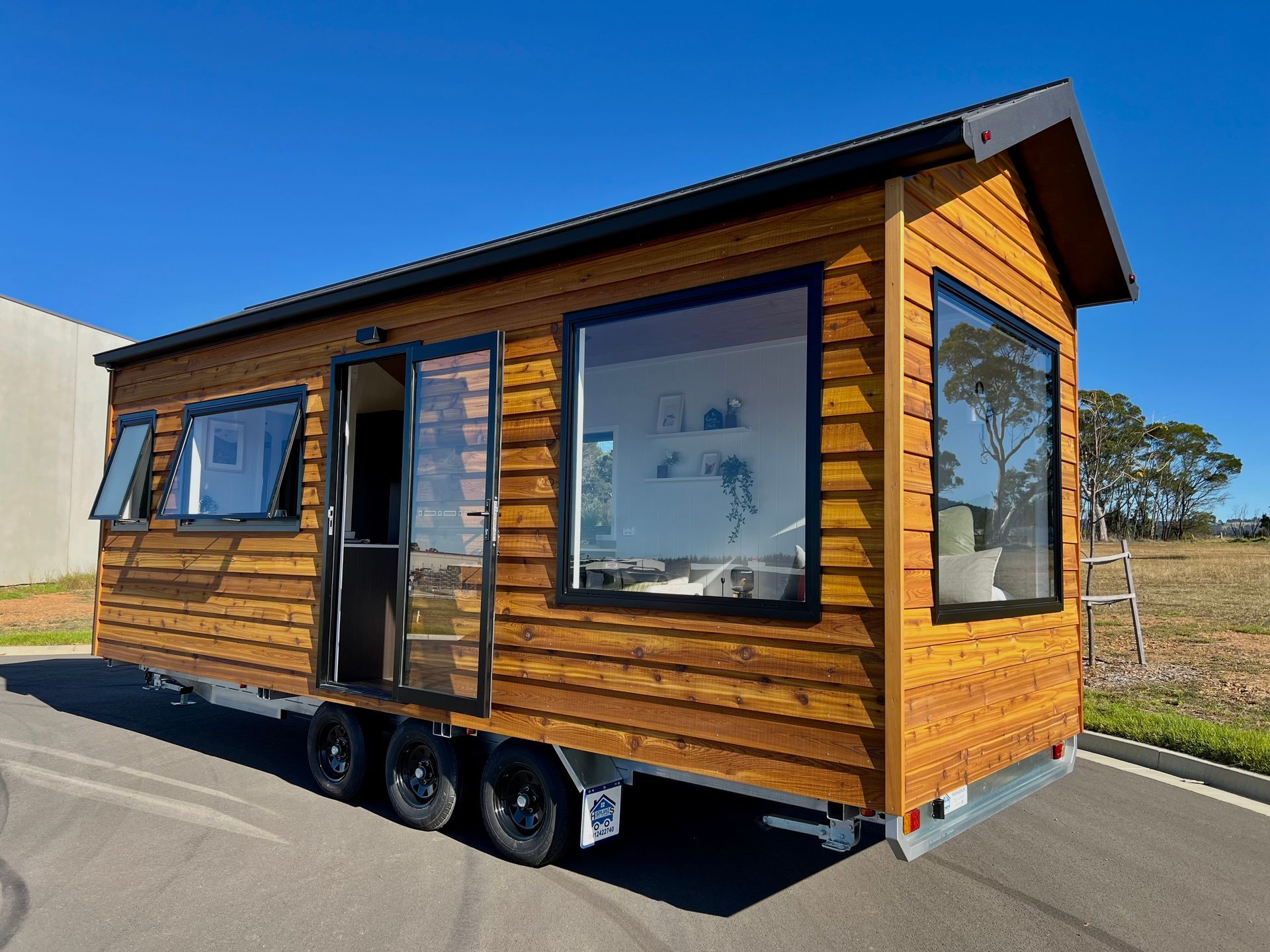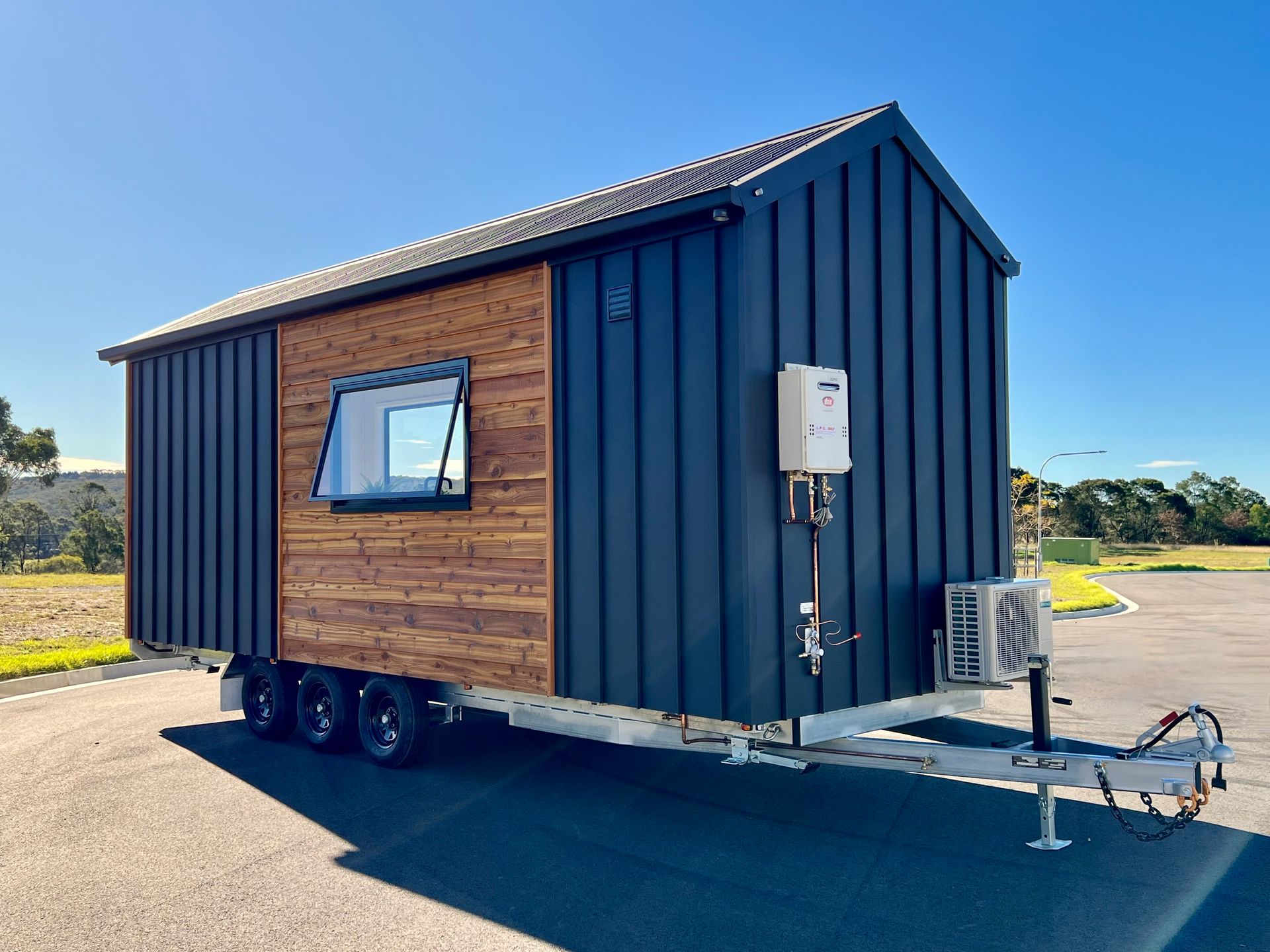Sierra 7.2
Custom Tiny Homes, Your Way
7 Years Structural Warranty
Licensed Builder
Innovative Designs, Effortless Comfort
Spacious & Stylish Living
Looking for a spacious and sustainable solution to compact living? The Sierra Tiny Home 72, crafted by Highlands Tiny Homes in the Southern Highlands, delivers the perfect balance of functionality and elegance. This design is available Australia-wide, including Bowral, Moss Vale, Mittagong, Goulburn, Thirroul, Wollongong, Dapto, Albion Park, Shellharbour, Kiama, Nowra, Vincentia, Ulladulla, Sydney, Melbourne, Brisbane, Canberra, and Adelaide.
This 7.2m design offers a cladded woodlands-inspired exterior with a corrugated pitched roof and large aluminium windows for natural light and ventilation.
Inside, you’ll find a smart layout featuring a fully equipped kitchen with solid timber benchtops, ample storage, and modern appliances, along with a tiled bathroom complete with a shower, basin, and mains-plumbed toilet.
The bedroom offers cosy comfort, while additional loft-style storage adds practicality. With options for solar power, double-glazed windows, and timber flooring, this home is tailored to suit your lifestyle.
Ready to experience the best in compact living? Call Highlands Tiny Homes today on 0412 422 740 to get started.
Sierra Tiny Home | 7.2m
Standard finishes: From $92,900
Deluxe finishes: From $99,900
Deluxe Plus finishes: From $105,900
The Sierra Tiny Home 72 combines natural charm with smart design, offering a cladded woodlands-style exterior accented with Colorbond details and a corrugated pitched roof.
Built by Highlands Tiny Homes, this 7.2m home features a tri-axle trailer rated at 4500KG GVM, with electric brakes, stabiliser legs, and tie-down hooks for durability.
Its hinged glass door and aluminium windows flood the space with natural light and ventilation, creating a serene living environment.
Inside, painted V-groove walls and ceilings complement water-resistant wood grain laminate flooring.
The kitchen includes ample under-bench storage, solid timber benchtops, and premium appliances like a 2-burner gas cooktop and microwave.
A concealed cavity slider leads to a tiled bathroom with a shower, basin, and mains-plumbed toilet. Perfect for singles or couples, this home also features loft-style storage and a comfortable bedroom space with room for a queen bed.
Standard Inclusions
- Trailer: 4500KG GVM tri-axle trailer with electric brakes, stabiliser legs, and tie-down hooks
- Walls & Ceilings: V-groove MDF lining
- Kitchen: 2-burner gas cooktop, oven, microwave, and fully ducted rangehood
- Appliances: Reverse cycle air conditioner, 119L under-bench fridge/freezer
- Bathroom: Mains plumbed toilet, tiled shower floor, and basin
- Flooring: Water-resistant wood grain laminate
Finish Options
Standard Finishes:
- White laminate cabinetry
- Painted ceiling finish
- Panel finish splashback
- Tiled shower flooring
- Chrome/Black hardware and fittings
Deluxe Finishes:
- Coloured melamine cabinetry
- Deluxe ceiling finish
- Tiled splashback and shower flooring
- Faux stone countertops
- Black/Brushed Brass hardware and fittings
Deluxe Plus Finishes:
- Polyurethane cabinetry
- Fully tiled kitchen and bathroom splashbacks
- Luxury bathroom wall panelling and flooring
- Decorative feature lighting
- Faux stone countertops
- Custom-coloured hardware and fittings
Optional Upgrades
- Double-glazed aluminium windows
- Timber flooring
- Compost toilet
- Shaker-style kitchen cabinets
- Solar power
View Tiny Home














