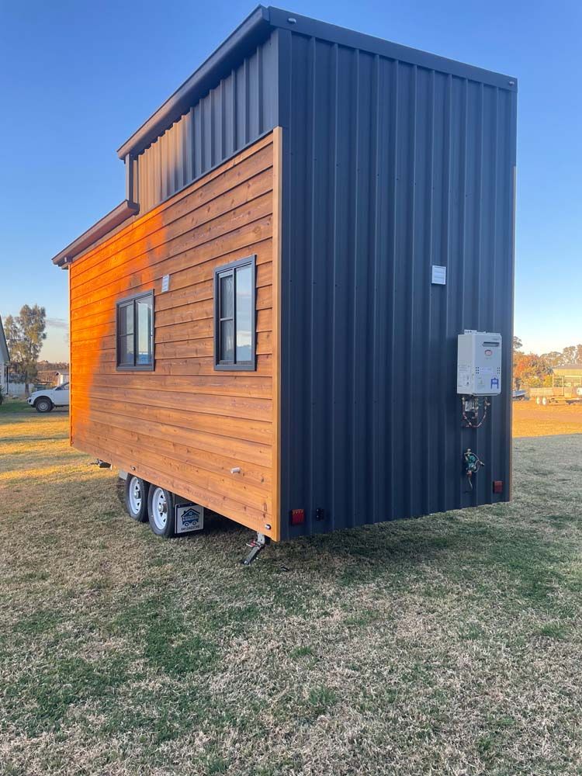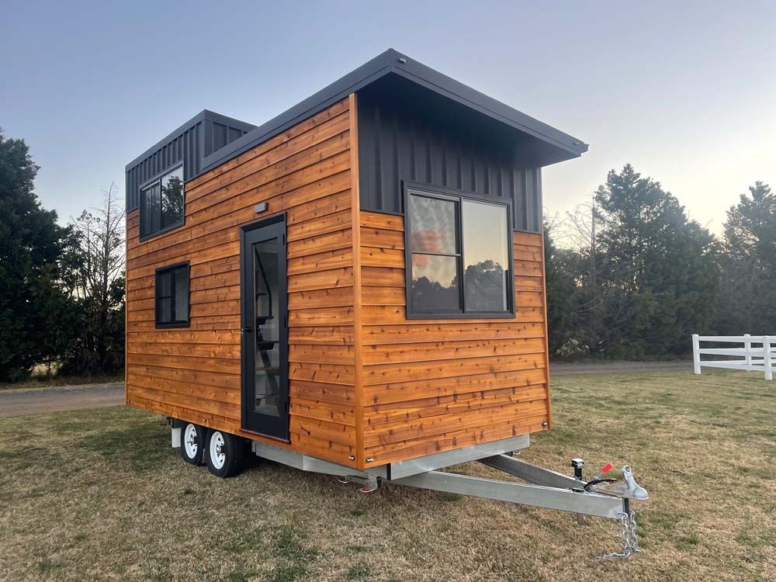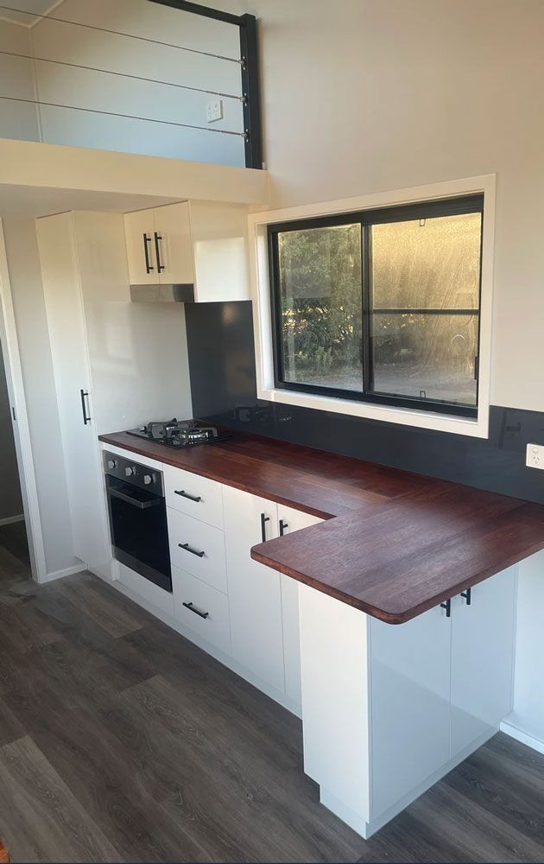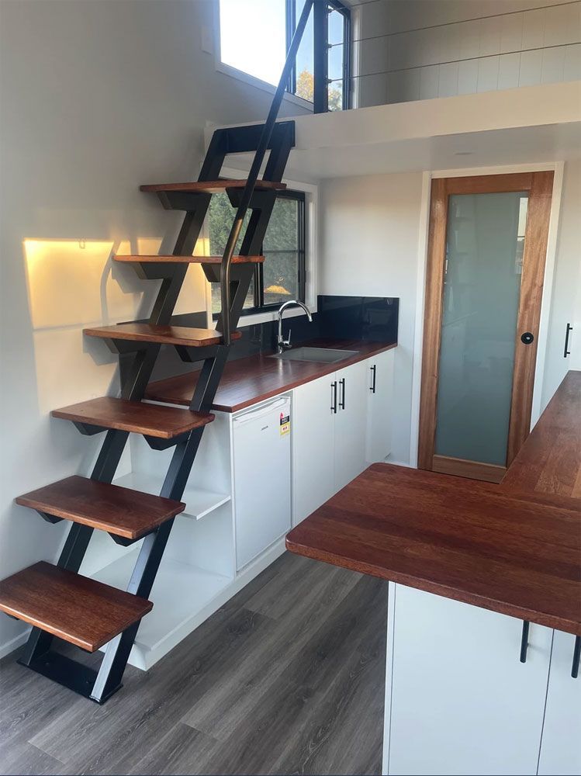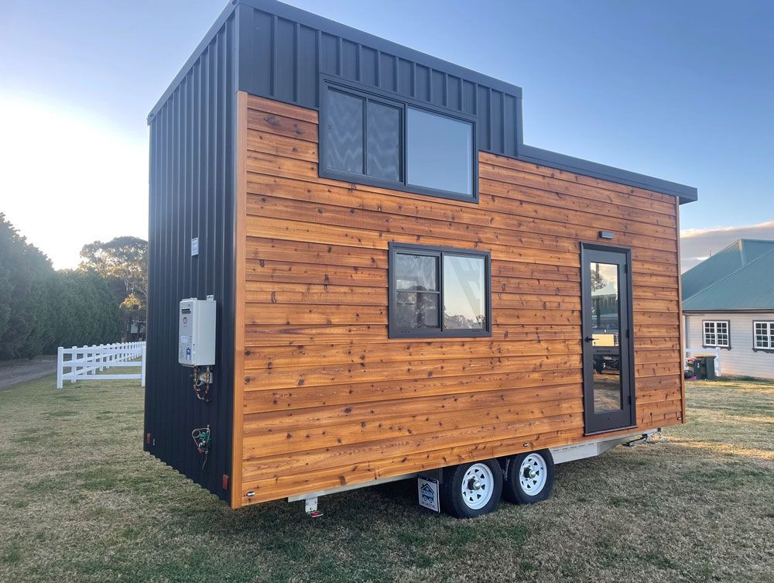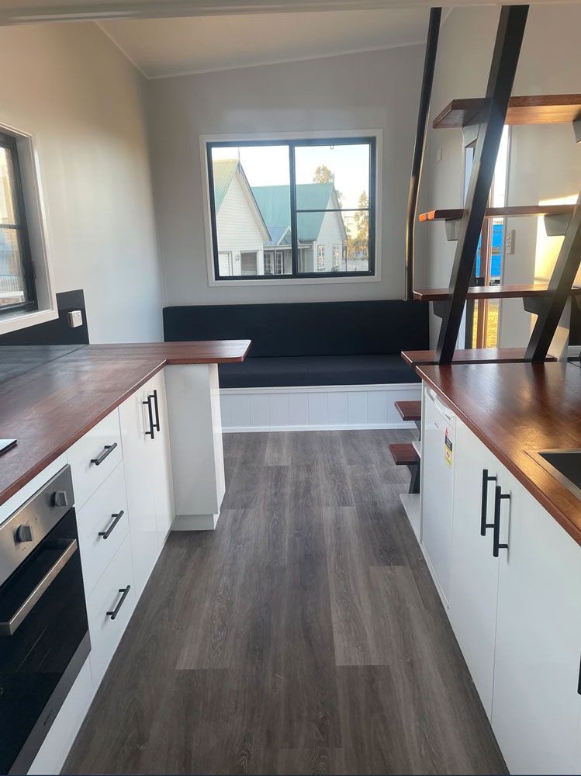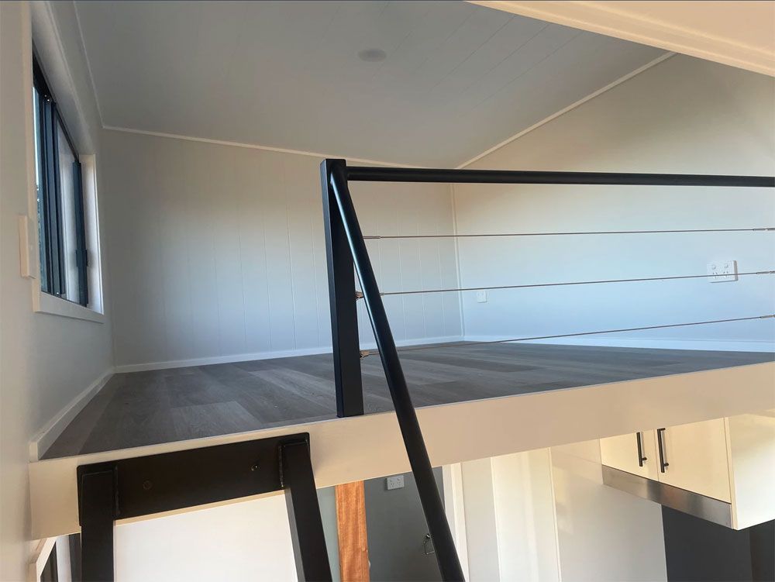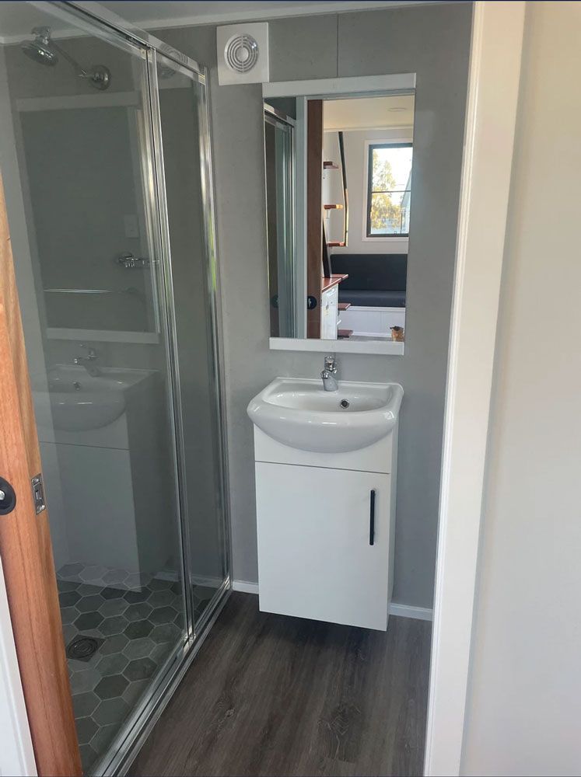Bakers Retreat 6.o
Custom Tiny Homes, Your Way
7 Years Structural Warranty
Licensed Builder
Innovative Designs, Effortless Comfort
Cosy & Stylish Living
Looking for the perfect retreat for everyday living or a cosy weekend getaway?
The Bakers Retreat Tiny Home, crafted by Highlands Tiny Homes in the Southern Highlands, including Bowral, Moss Vale, Mittagong, Goulburn, Thirroul, Wollongong, Dapto, Albion Park, Shellharbour, Kiama, Nowra, Vincentia, Ulladulla, Sydney, Melbourne, Brisbane, Canberra, and Adelaide, offers a blend of charm, functionality, and innovative design. We offer Australia-wide delivery.
Available in 6.0m and 7.2m lengths, this home is built on a sturdy tandem-axle trailer rated at 4500KG GVM.
Its exterior boasts stunning Western Red Cedar cladding complemented by Colorbond finishes, while inside, you’ll find fully insulated walls, solid timber benchtops, and a built-in lounge with premium quality cushions and storage beneath.
The loft-style sleeping area maximises living space, making it ideal for downsizers or those embracing a simpler lifestyle.
Ready to make the Bakers Retreat Tiny Home your own? Call Highlands Tiny Homes today on 0412 422 740 to learn more.
Bakers Retreat Tiny Home | 6.0m or 7.2m
Pricing: From $89,000
The Bakers Retreat Tiny Home combines stylish design with efficient use of space, making it perfect for everyday living, Airbnb rentals, or cosy weekend getaways.
This loft-style home offers generous sleeping areas to maximise living space. Built on a tandem-axle trailer rated at 4500KG GVM, it features Western Red Cedar cladding, Colorbond finishes, and single-glazed aluminium windows.
Inside, enjoy fully insulated walls, V-groove panelling, solid timber benchtops, and a custom-built lounge with premium cushions and storage underneath.
Available in both 6.0m and 7.2m lengths, this home is designed to suit your lifestyle needs.
Standard Inclusions
- Trailer: Tandem axle, 4500KG GVM, with electric brakes, stabilisers, and tie-down hooks
- Exterior: Western Red Cedar and Colorbond cladding, single-glazed aluminium windows and doors
- Interior: Fully insulated V-groove walls and ceiling, water-resistant wood grain laminate flooring
- Kitchen: 2-burner gas cooktop, underbench oven, reverse cycle air conditioner
- Bathroom: Mains plumbed toilet (compost option available), tiled shower floor, and basin
- Lighting: Internal and external lighting throughout
Optional Upgrades
- Double-glazed aluminium windows
- Timber flooring
- Compost toilet
- Shaker-style kitchen cabinets
Dimensions & Specifications
- 7.2m model: 7.2m(L) x 2.4m(W) x 4.25m(H), 4500KG
- 6.0m model: 6.0m(L) x 2.4m(W) x 4.25m(H), 4000KG
View Tiny Home
