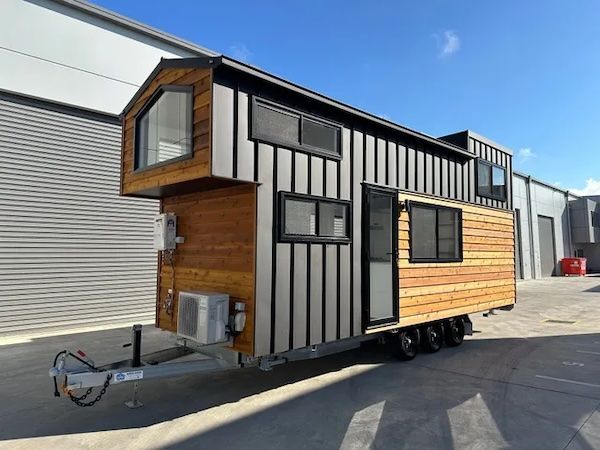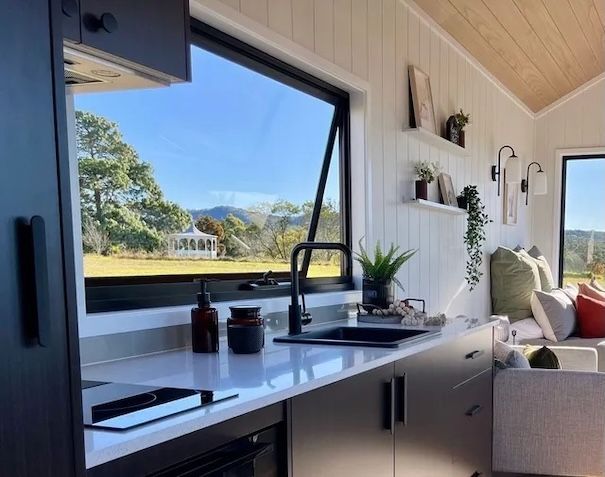Tiny Home Floor Plans
Why Customers Trust Highlands Tiny Homes
40 Years of Experience
Family & Locally Owned
Licensed Builder
Can’t be beaten on Price & Quality
7-year Structural Warranty
Innovative Designs & Customisation
Tiny Home Floor Plans – Highland Tiny Homes in Australia
We know how important it is to have a floor plan that works with your lifestyle. At Highland Tiny Homes, our tiny home floor plans are designed to suit everything from compact city blocks in Sydney to larger rural properties in Cowra. Our layouts maximise liveability without sacrificing comfort, making them a perfect fit for Australian families, retirees, and investors.
Why Choose Highland Tiny Homes for Floor Plans in Australia
Australians choose us because our floor plans are:
- Tested and trusted – developed from years of real builds.
- Flexible – adapt any plan to suit your land and lifestyle.
- Affordable – many floor plans are included in build packages.
- Practical and stylish – designed for how Aussies actually live.
3D Floor Plans
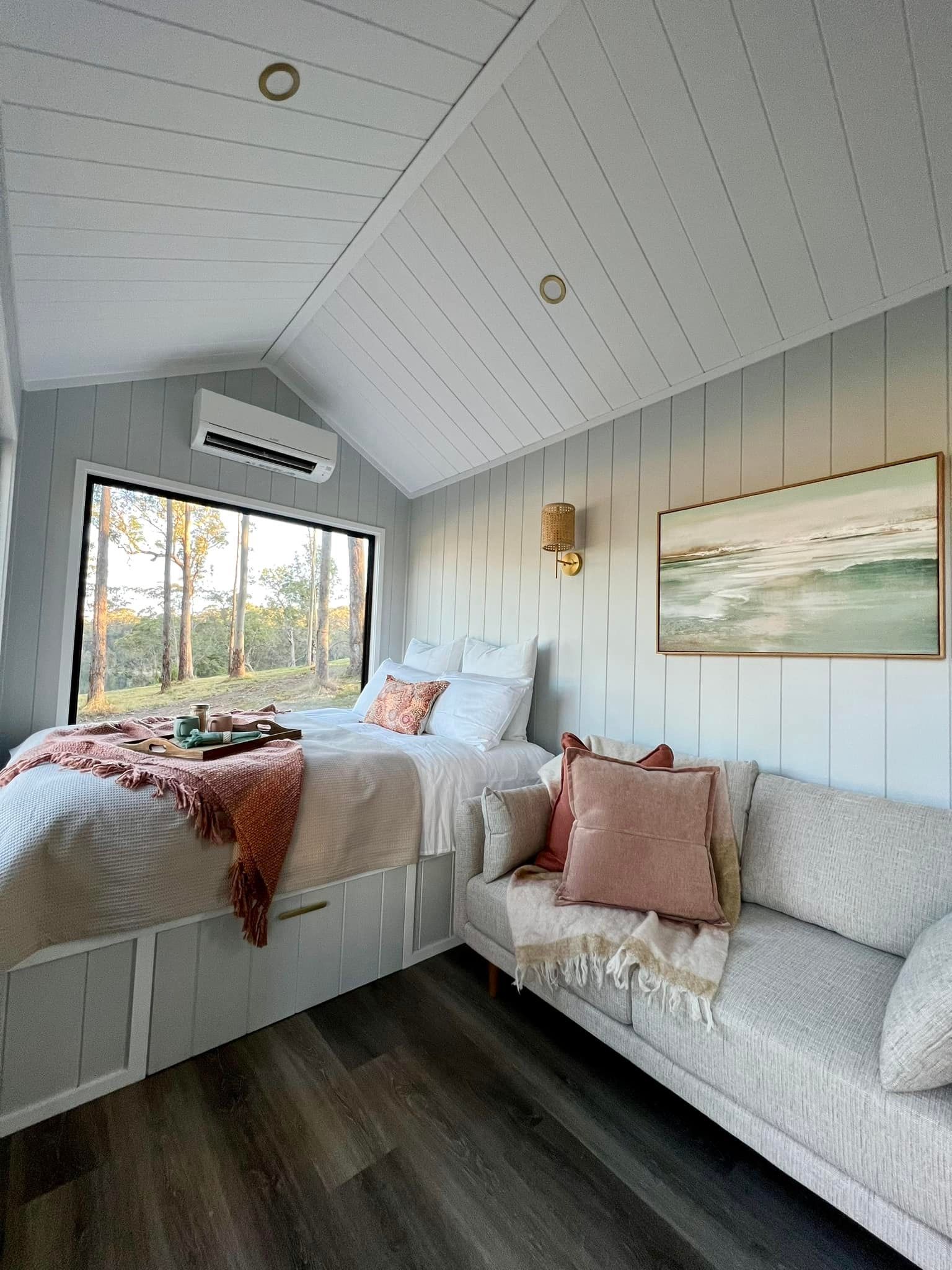
Our Range of Tiny Home Floor Plan Solutions in Australia
Single-Level Plans
Great for retirees or those wanting easy access.
Two-Bedroom Layouts
Perfect for small families or shared living.
Studio Floor Plans
Compact options for rentals, offices, or secondary dwellings.
Our Home Selection
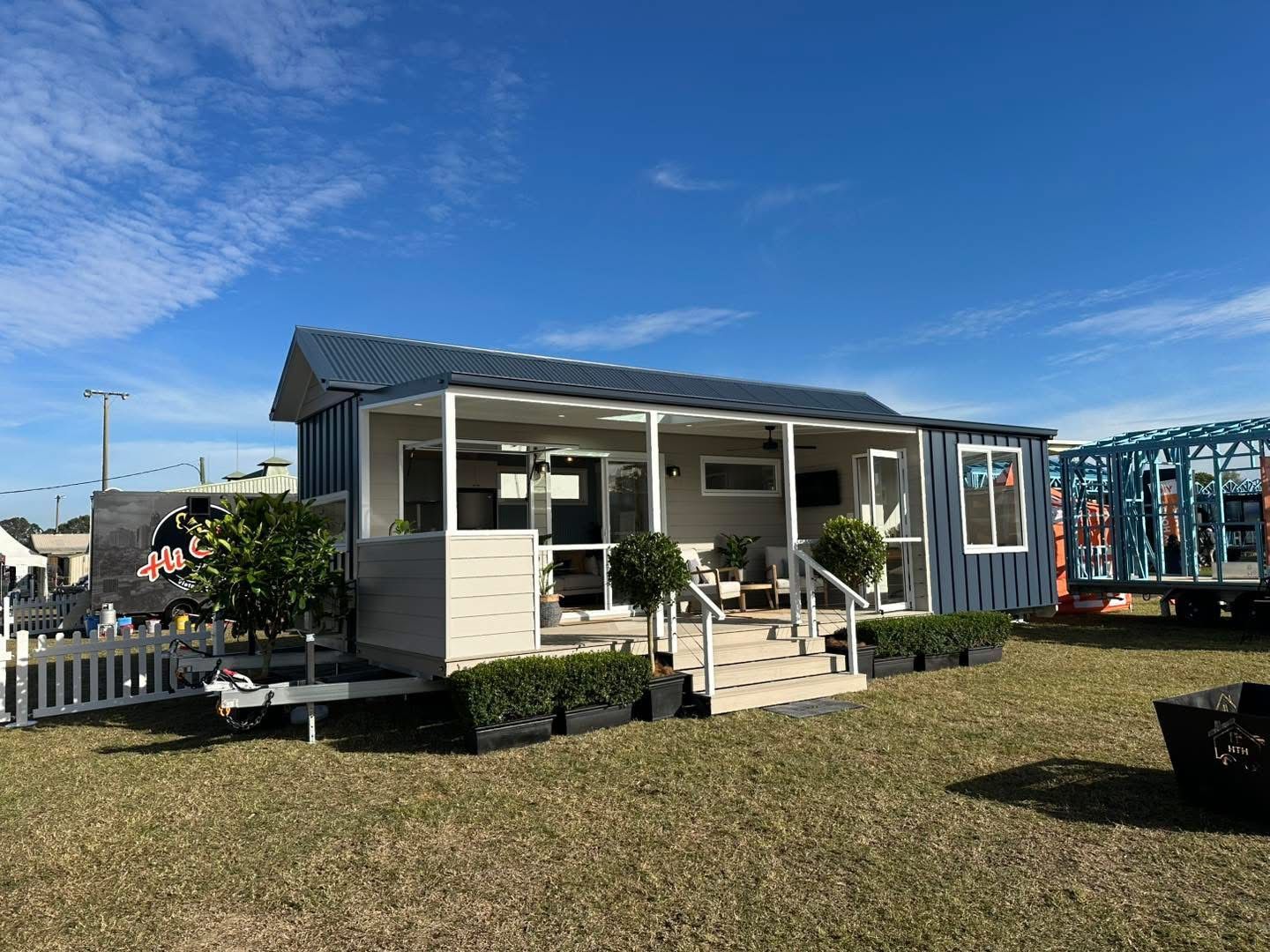
Full Time Modern Living
Balmoral 9.6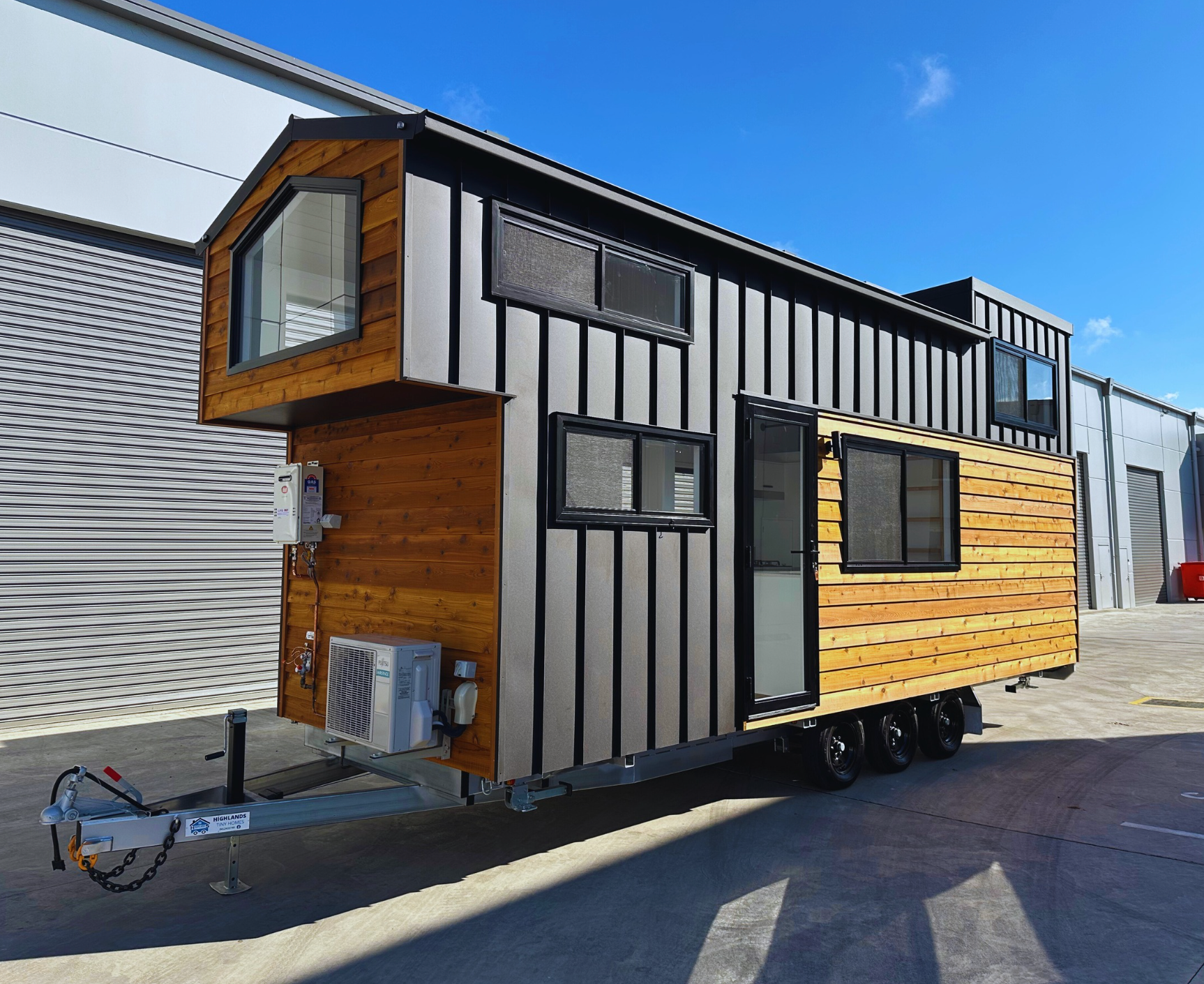
Innovative Living
Brooklyn 7.8Spacious Elegance
Cali 9.6The Ideal Choice for Luxury
Jamison 8.4Luxury Living
Luxe 6.0Tailored Design
Pod 4.8Cosy & Functional
Sierra 6.0Spacious & Stylish Living
Sierra 7.2Full Time Modern Living
Balmoral 9.6Local Knowledge and Community Trust
We’ve created floor plans tailored for residents across Wollondilly, Wollongong, and Canberra. Locals trust us because we design homes that fit council guidelines and everyday Australian living.
Tiny Home Floor Plan Cost Guide in Australia
Floor plan packages range from $2,000 to $8,000, though most are included free when you build with Highland Tiny Homes. Custom variations are available for an additional fee, usually from $1,500 upwards.

Real Customer Tiny Home Builder Reviews
100% would recommend Highland Tiny Home Builders!! Michael went above and beyond to ensure that all our needs were met, he sent regular video updates and communication was second to none 🙌🏻 Couldn’t recommend enough with the experience we had.
I purchased my tiny house nearly 3 years ago and couldn't be more happy with it. The workmanship is perfect and it still looks like brand new after all this time. I highly recommend Highland Tiny Home Builders and would only ever purchase another one from them. 10/10
From start to finish my experience with Michael and his team was fantastic. The building of my custom tiny home was done to the highest standard and Michael was very accommodating of my extra requests. I couldn’t recommend Highlands Tiny Home Builders more highly!
Thank you Michael and the team at Highland Tiny Home Builders, we love our Tiny House. We can't thank you enough for your patience and workmanship is faultless. Every build stage was explained and nothing was a problem.
FAQs about Tiny Home Floor Plans
How much do tiny home floor plans cost in Australia?
Highland Tiny Homes provides floor plans starting at $3,000, with more detailed plans ranging from $4,000 to $8,000.
Do tiny home floor plans include bathrooms and kitchens?
Yes, Highland Tiny Homes creates complete plans including kitchens, bathrooms, and smart storage solutions.
Can floor plans be adjusted to meet my requiremnets?
Yes, Highland Tiny Homes tailors floor plans to meet your specific requirements
Are tiny home floor plans available for families?
Yes, Highland Tiny Homes offers multi-room floor plans suited for couples or small families.
Can I see sample tiny home floor plans before building?
Yes, Highland Tiny Homes shares a range of floor plan options so you can choose or adapt to suit your needs.




